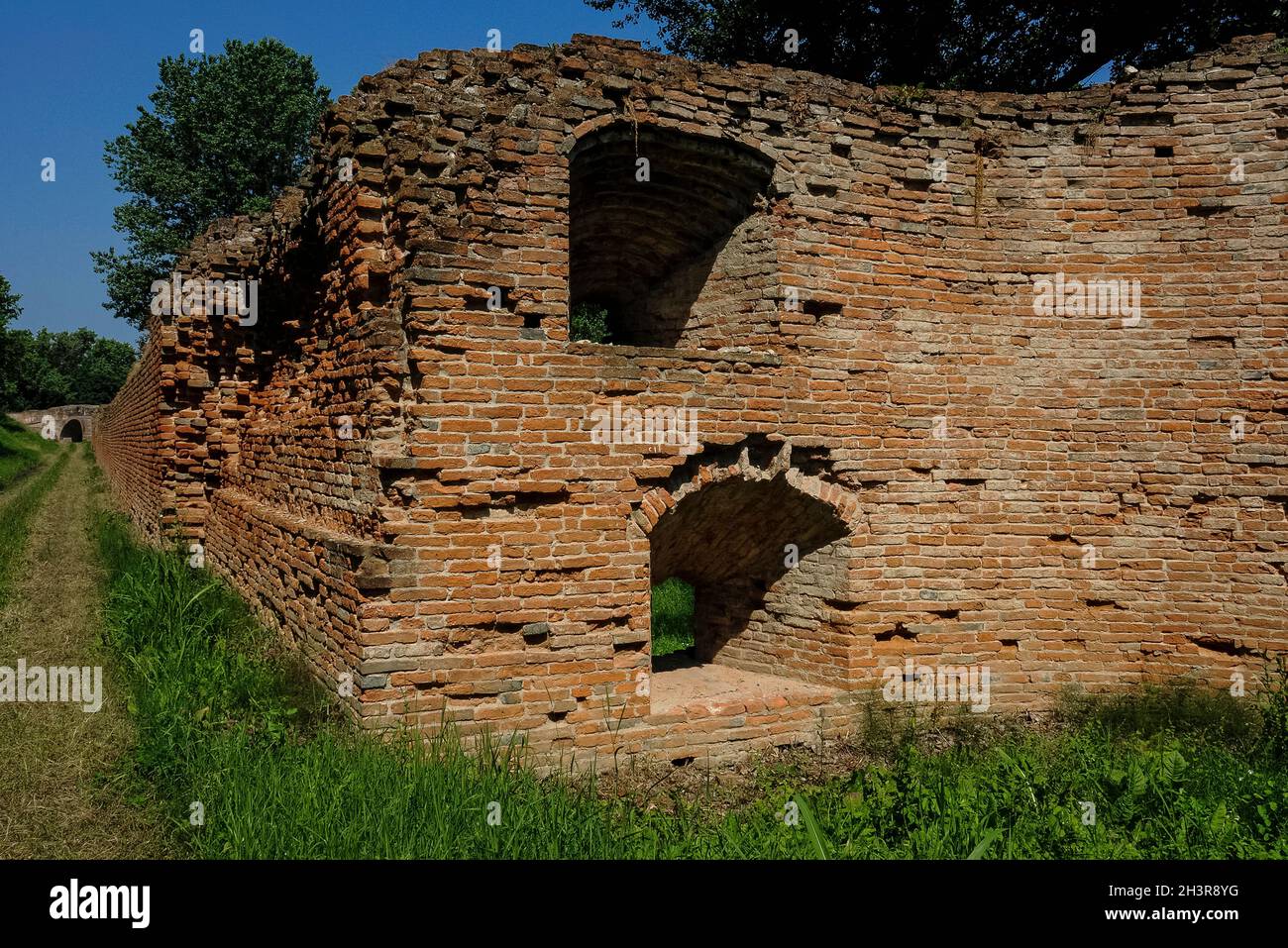Military architecture in perspective - the historic city walls of Ferrara, Emilia-Romagna, Italy

Image details
Contributor:
Terence Kerr / Alamy Stock PhotoImage ID:
2H3R8YGFile size:
33.5 MB (2.6 MB Compressed download)Releases:
Model - no | Property - noDo I need a release?Dimensions:
4190 x 2797 px | 35.5 x 23.7 cm | 14 x 9.3 inches | 300dpiDate taken:
10 June 2008Location:
City walls, Ferrara, Emilia-Romagna, ItalyMore information:
This image could have imperfections as it’s either historical or reportage.
Ferrara, Emilia-Romagna, Italy: the ancient red brick city walls, amongst Italy’s oldest defensive systems of the Middle Ages and the Renaissance, encircle the historic centre of Ferrara almost without interruption for six miles (nine kilometres). The fortifications make use of all the defence techniques used in the 1400s and 1500s: city gates, bastions, large towers, gun slots and embrasures. Most of the walls to the north were built between 1493 and 1505 and are marked out by small semi-circular towers and a long 'patrol path' formerly used by sentries. The stretch of walls to the east was designed and built to the orders of Duke Alfonso I d'Este of Ferrara, between 1512 and 1518. The southern fortifications were built during the reign of Duke Alfonso II, between 1575 and 1585. The Duchy of Ferrara was ruled by the House of Este from 1146 to 1597. Duke Alfonso I (1476 - 1534) was a noted engineer and patron of the arts who employed painters Titian and Giovanni Bellini; he married Lucrezia Borgia in 1501. Duke Alfonso II (1559 - 1597) was the last duke of Ferrara; although he married three times, he had no children. D0509.A6083