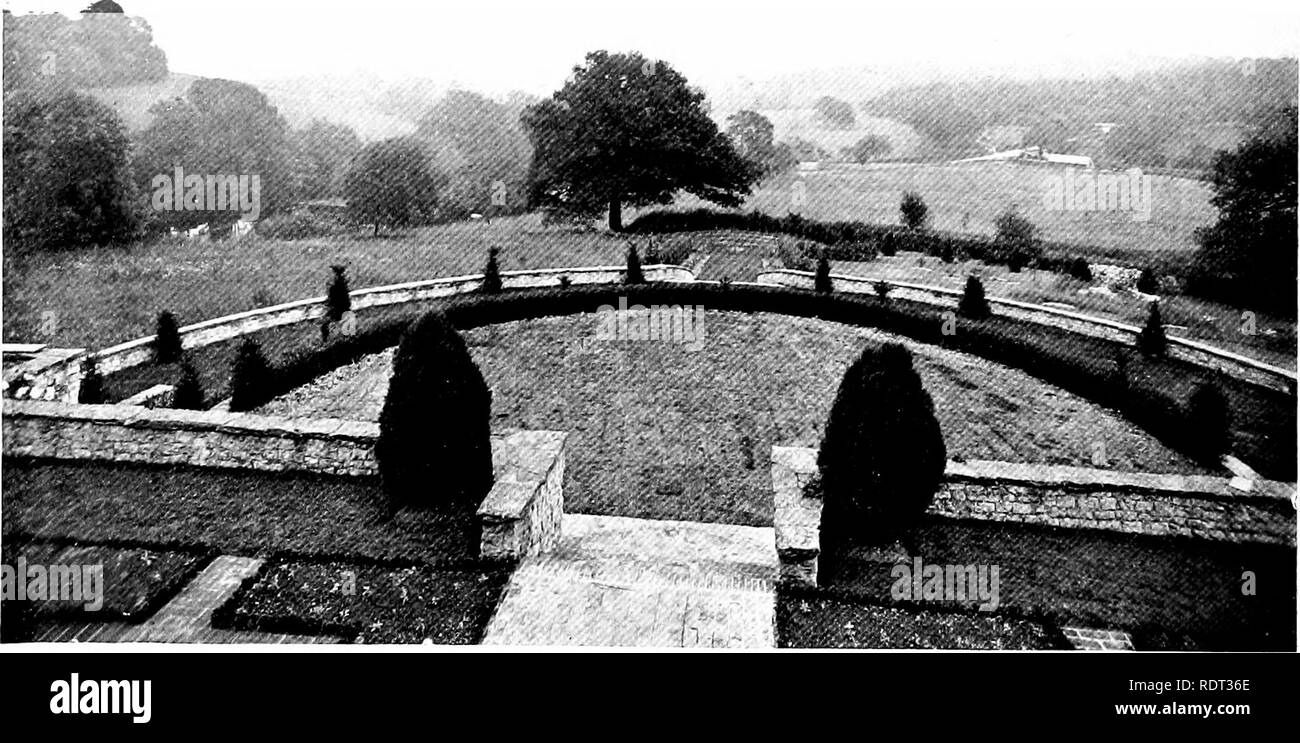. Gardens for small country houses . Gardens, English. 84 On Hillside Gardens. Another interesting treatment of a hillside site is shown in the photograph and plan (Figs, no and in) of a garden at Steep, designed by Mr. Inigo Triggs. In the front of the house is a terrace twenty-five feet wide, with steps leading down to a semi-circular grass terrace bordered by yew hedges. The next lower level is occupied by two flower borders divided by a grass path. From the end of the latter another flight of steps leads down to a green walk, which is enclosed on each side by yew hedges. This slopes down t

Image details
Contributor:
The Book Worm / Alamy Stock PhotoImage ID:
RDT36EFile size:
7.2 MB (481.7 KB Compressed download)Releases:
Model - no | Property - noDo I need a release?Dimensions:
2230 x 1121 px | 37.8 x 19 cm | 14.9 x 7.5 inches | 150dpiMore information:
This image is a public domain image, which means either that copyright has expired in the image or the copyright holder has waived their copyright. Alamy charges you a fee for access to the high resolution copy of the image.
This image could have imperfections as it’s either historical or reportage.
. Gardens for small country houses . Gardens, English. 84 On Hillside Gardens. Another interesting treatment of a hillside site is shown in the photograph and plan (Figs, no and in) of a garden at Steep, designed by Mr. Inigo Triggs. In the front of the house is a terrace twenty-five feet wide, with steps leading down to a semi-circular grass terrace bordered by yew hedges. The next lower level is occupied by two flower borders divided by a grass path. From the end of the latter another flight of steps leads down to a green walk, which is enclosed on each side by yew hedges. This slopes down to a round rose garden. The section which is printed below the plan (Fig. no) shows clearly how admirably the slope has been employed to give a succession of interesting garden incidents.. FIG. III. —A HILLSIDE GARDEN AT STEEP.. Please note that these images are extracted from scanned page images that may have been digitally enhanced for readability - coloration and appearance of these illustrations may not perfectly resemble the original work.. Jekyll, Gertrude, 1843-1932; Weaver, Lawrence, Sir, 1876-. London : Published at the offices of Country Life . .. and by George Newnes . .. ; New York : Charles Scribner's Sons